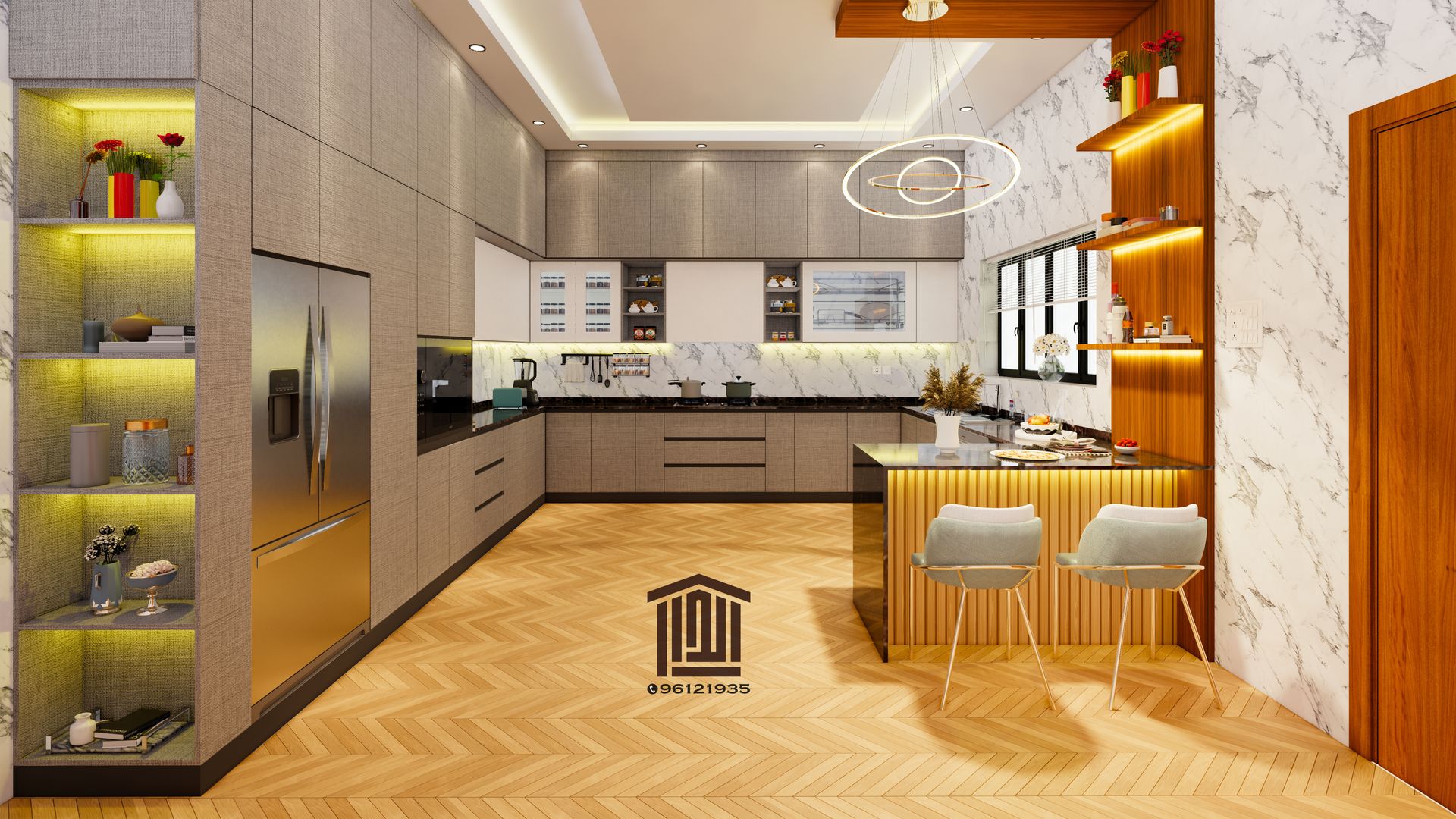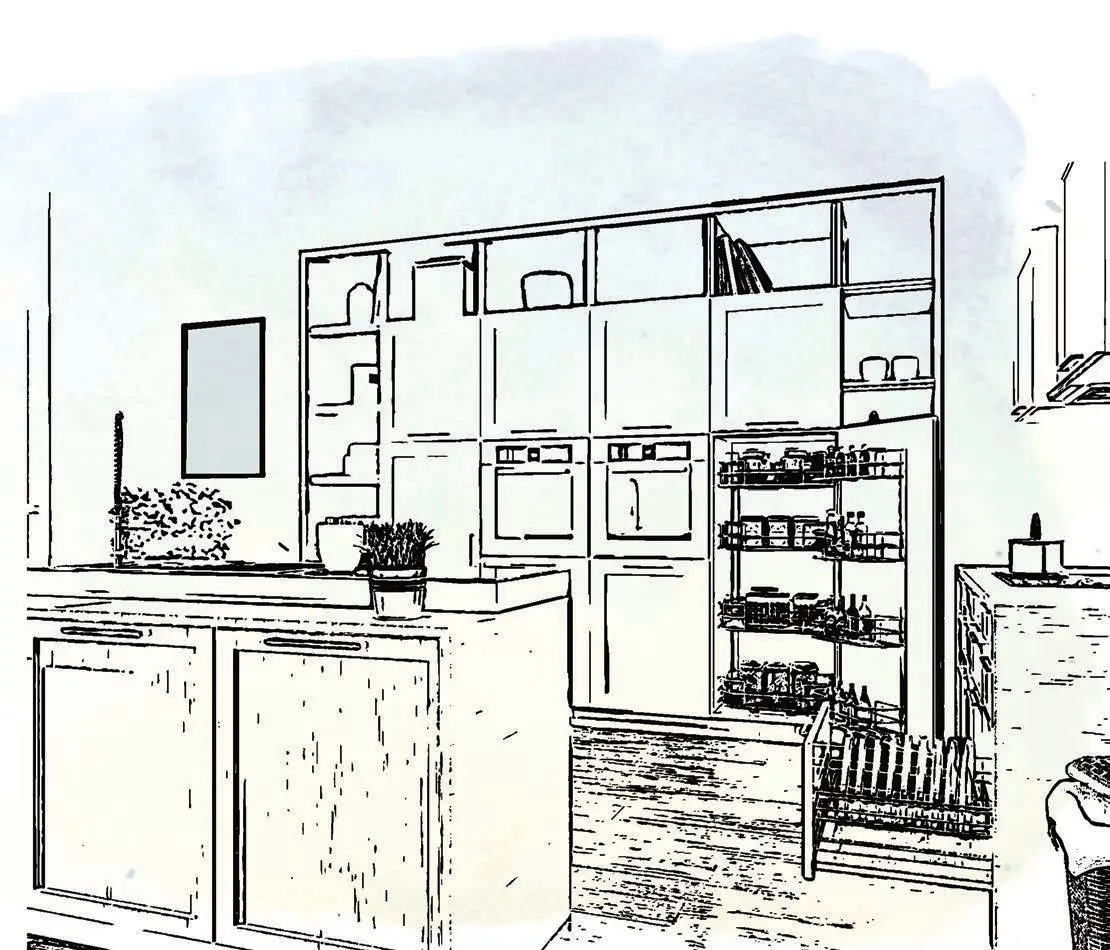Welcome to our kitchen blog, where we turn your dream kitchen into a reality! At Aldar, we understand that the kitchen is the heart of the home, and we’re dedicated to crafting modular kitchens that are not just functional, but also tailored perfectly to your needs and style. Whether you’re renovating your existing space or starting from scratch, our custom modular kitchens offer the flexibility, efficiency, and aesthetic appeal that you deserve.
Why Choose a Custom Modular Kitchen?
1.
Tailored to Your Space: Every home is unique, and so is every kitchen. Our modular kitchens are designed with precision to fit your specific space, ensuring that every inch is utilized efficiently. Whether you have a compact apartment or a sprawling home, our solutions can be customized to fit any layout and size.
2. Personalized Design: Your kitchen should reflect your personality and lifestyle. Our design experts work closely with you to understand your preferences, from cabinet finishes and countertop materials to appliance placements and storage solutions. The result? A kitchen that’s as unique as you are.
3. Efficient Use of Space: Modular kitchens offer innovative storage solutions that maximize every corner of your space. From pull-out shelves and corner units to built-in appliances and multi-functional islands, our designs ensure that you have everything you need within arm’s reach, making your cooking experience smoother and more enjoyable.
4. Quality and Durability: We believe in using only the highest quality materials and craftsmanship. Our modular kitchens are built to last, with durable finishes and robust construction that stand up to the demands of daily use. Invest in a kitchen that not only looks great but also performs exceptionally.
5. Easy to Update: One of the greatest advantages of modular kitchens is their flexibility. If your needs change or if you simply want to refresh the look of your kitchen, modular components can be easily updated or reconfigured without the need for a complete overhaul.
Our Design Process

1. Consultation: The journey begins with a thorough consultation where we discuss your vision, needs, and budget. Our team takes precise measurements of your space to ensure that every detail is accounted for.
2. Design and Planning: Using advanced design software, we create detailed plans and 3D renderings of your kitchen. This allows you to visualize the finished product and make any adjustments before the construction begins.

3. Production and Installation: Once you approve the design, we start crafting your custom modular kitchen. Our skilled craftsmen and installation team work diligently to bring your vision to life, ensuring a seamless and efficient process.
4. Final Touches: After installation, we conduct a final walkthrough to ensure everything meets our high standards and your expectations. We also provide tips and advice on maintaining your kitchen so it continues to look and function beautifully for years to come.